Fine waters MAST
resilient architecture | graduation project
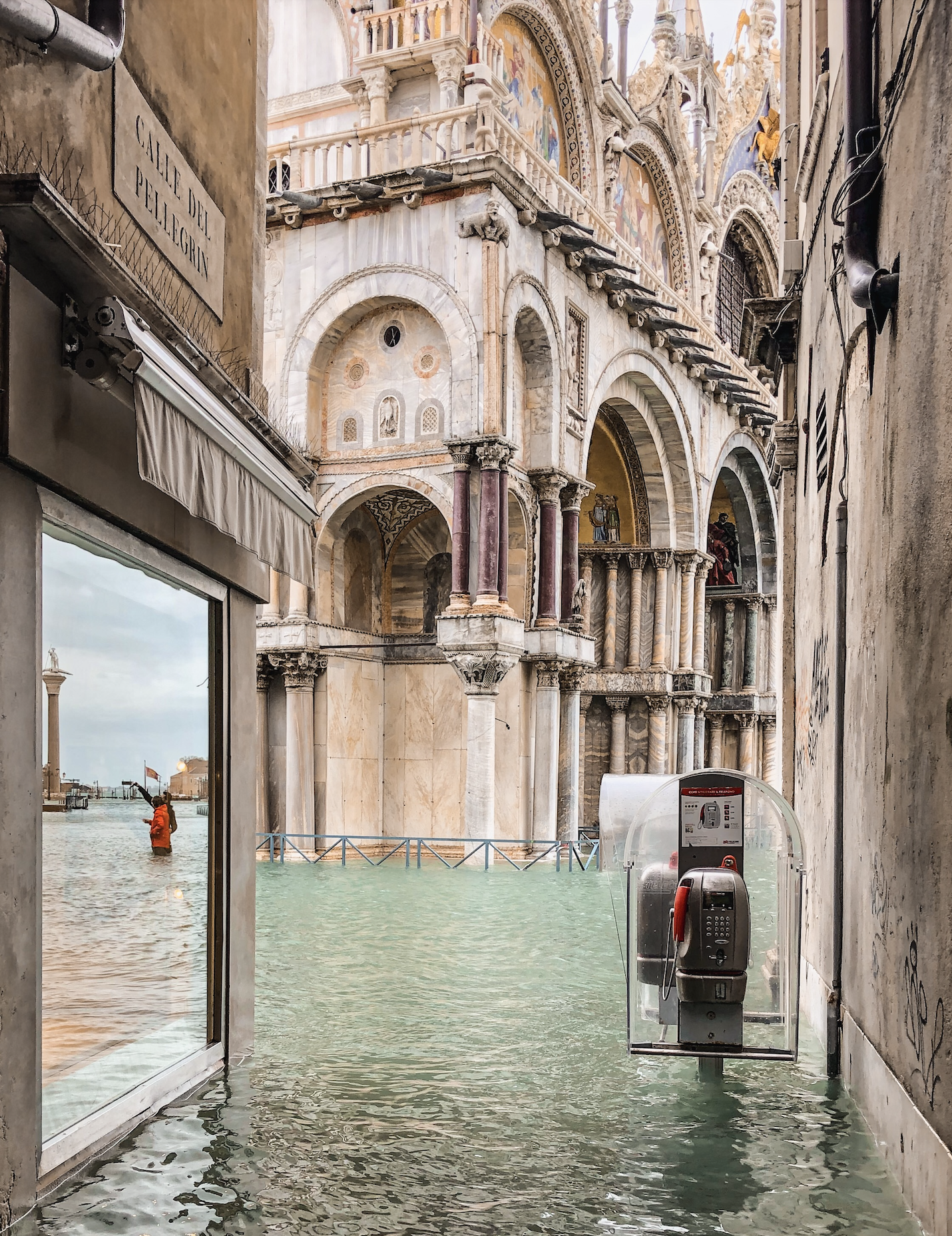
Venice durnig aqua alta. Photography taken during research trip on resilitent architecture. (2019)
location
Dordrecht, The Netherlands
year
2019-2020
status
academic, thesis
program
water purification plant
with research facility & public space
architect
Joanna König
institution
Technical University of Eindhoven
software
Archicad, Twinmotion, Photoshop,
Adobe Illustrator
Dordrecht, The Netherlands
year
2019-2020
status
academic, thesis
program
water purification plant
with research facility & public space
architect
Joanna König
institution
Technical University of Eindhoven
software
Archicad, Twinmotion, Photoshop,
Adobe Illustrator
This project is a part of resilient architecture studio held by TU/e Eindhoven. The research on the topic of resilience in architecture was acompanied by a trip to Venice during extreme acqua alta, an exceptional high tide which reguraly causes a partial flooding of the city. The findings of the adaptive strategies of this historical city were translated into a Dutch context - a city of Dordrecht, which is specifically thretaned by the rising sea levels due to its location by the river Maas.
This study at large explored the causes of the environmental crisis on a societal level. In the presence of the complex technical solutions, the presence of architecture is very often undermined and technicality takes charge. This creates environments where people are disconnected from their surroundings and unaware of the progressing risks of the climate change. The technological fix alone is unable to fight the climate change. The design proposal is a theoretical example of drawing a link between the natural environment, people and technological processes - specifically water purification systems, in order to create a more aware and thus, more resilient society.
It is done by implementing four design principles: connecting to the context, exposing technological processes, engaging interaction between people and technology and making the climate change visible. With this dissertation technology, people and nature are not perceived as entities separated from one another but instead, they become intertwined and attached to each other in multiple ways, functioning as one.
This study at large explored the causes of the environmental crisis on a societal level. In the presence of the complex technical solutions, the presence of architecture is very often undermined and technicality takes charge. This creates environments where people are disconnected from their surroundings and unaware of the progressing risks of the climate change. The technological fix alone is unable to fight the climate change. The design proposal is a theoretical example of drawing a link between the natural environment, people and technological processes - specifically water purification systems, in order to create a more aware and thus, more resilient society.
It is done by implementing four design principles: connecting to the context, exposing technological processes, engaging interaction between people and technology and making the climate change visible. With this dissertation technology, people and nature are not perceived as entities separated from one another but instead, they become intertwined and attached to each other in multiple ways, functioning as one.



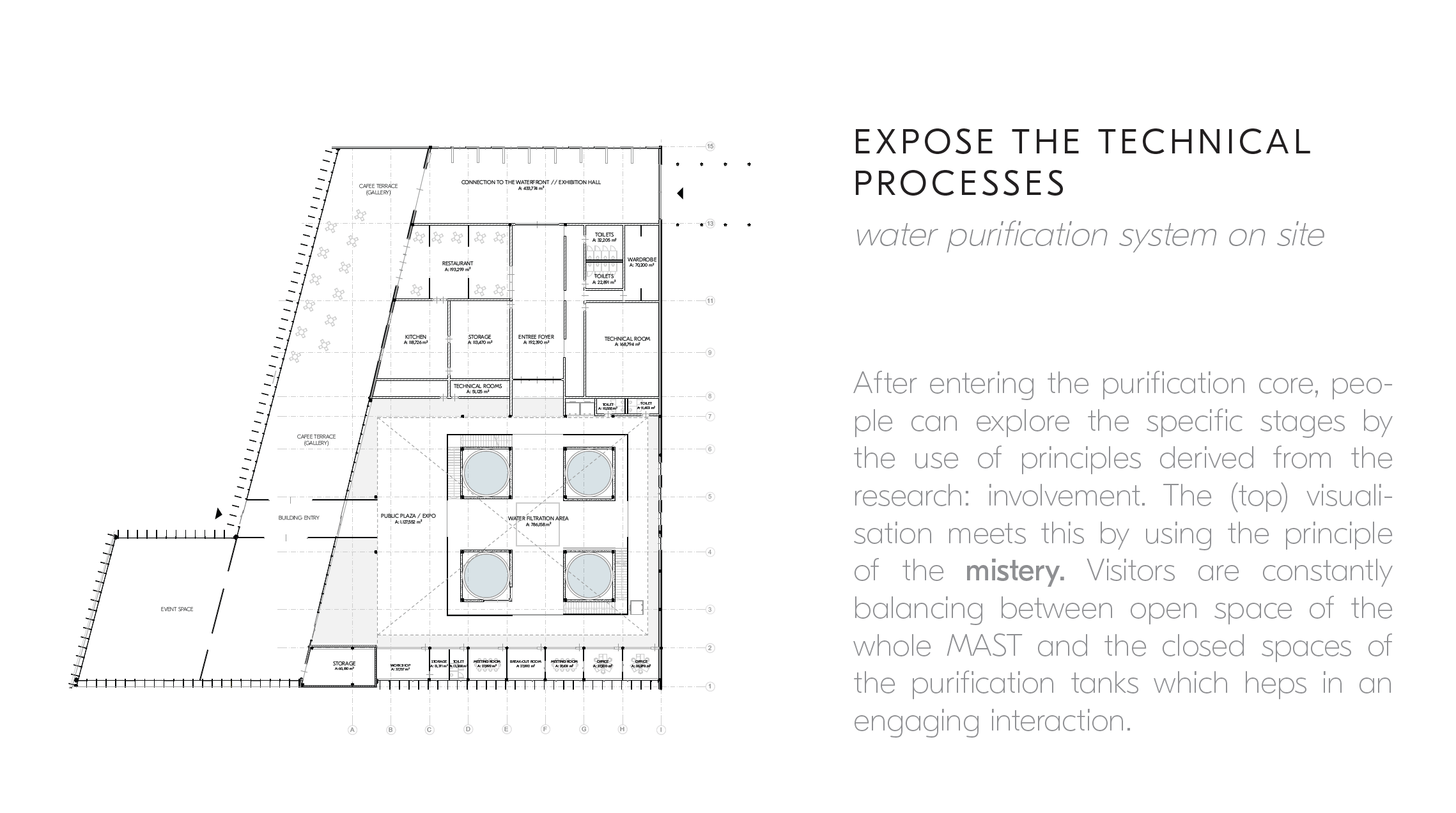


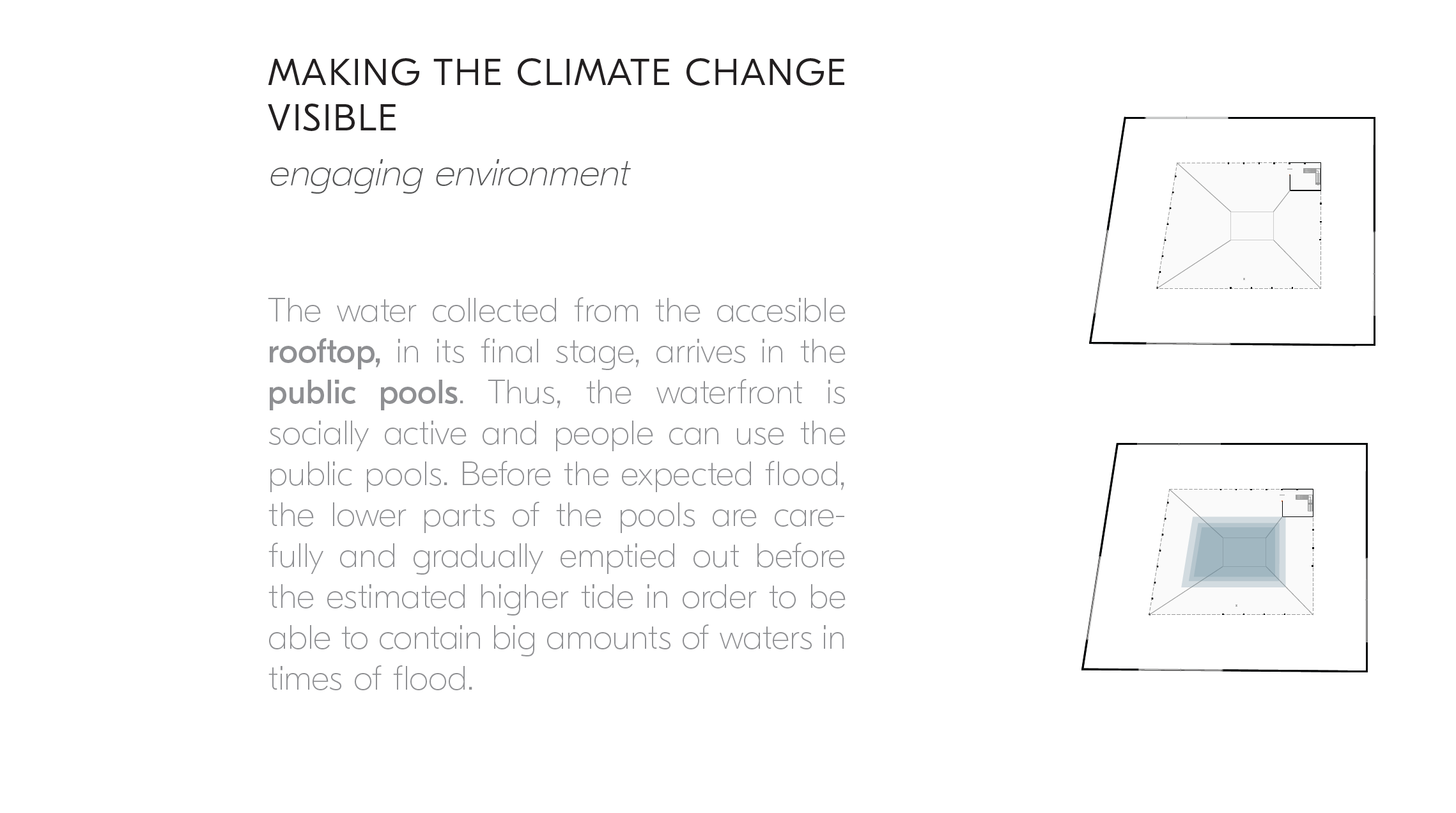


Arctic Hotel
Star[r]ing huts

location
Rovaniemi, Finland
year
2021
status
competition [YAC]
program
hotel, restaurant, mixed
architect
Joanna König
software
Archicad, Twinmotion, Photoshop
Rovaniemi, Finland
year
2021
status
competition [YAC]
program
hotel, restaurant, mixed
architect
Joanna König
software
Archicad, Twinmotion, Photoshop
The Star[ring] Hotel is a place that merges toned luxury with the raw environment of the Rovaniemi climate. The organic design is a result of the marriage between the hotel functions and respect for the pre-existing environmental conditions.
The quiet form of the main building is intended to elegantly blent into the forest, revealing itself only by the sake of translucent glazing hidden hosts a broad spectrum of activities, ranging from the restaurant facing the forest hill, fitness and yoga center, through artists ateliers with local exhibiton, working spaces and a conference center.
This part of the complex can function independently from the hotel huts, serving as an attractive destination not only for the visitors but for the local community as well, leaving the experience of the authentic forest environment undisturbed for the guests.
The quiet form of the main building is intended to elegantly blent into the forest, revealing itself only by the sake of translucent glazing hidden hosts a broad spectrum of activities, ranging from the restaurant facing the forest hill, fitness and yoga center, through artists ateliers with local exhibiton, working spaces and a conference center.
This part of the complex can function independently from the hotel huts, serving as an attractive destination not only for the visitors but for the local community as well, leaving the experience of the authentic forest environment undisturbed for the guests.


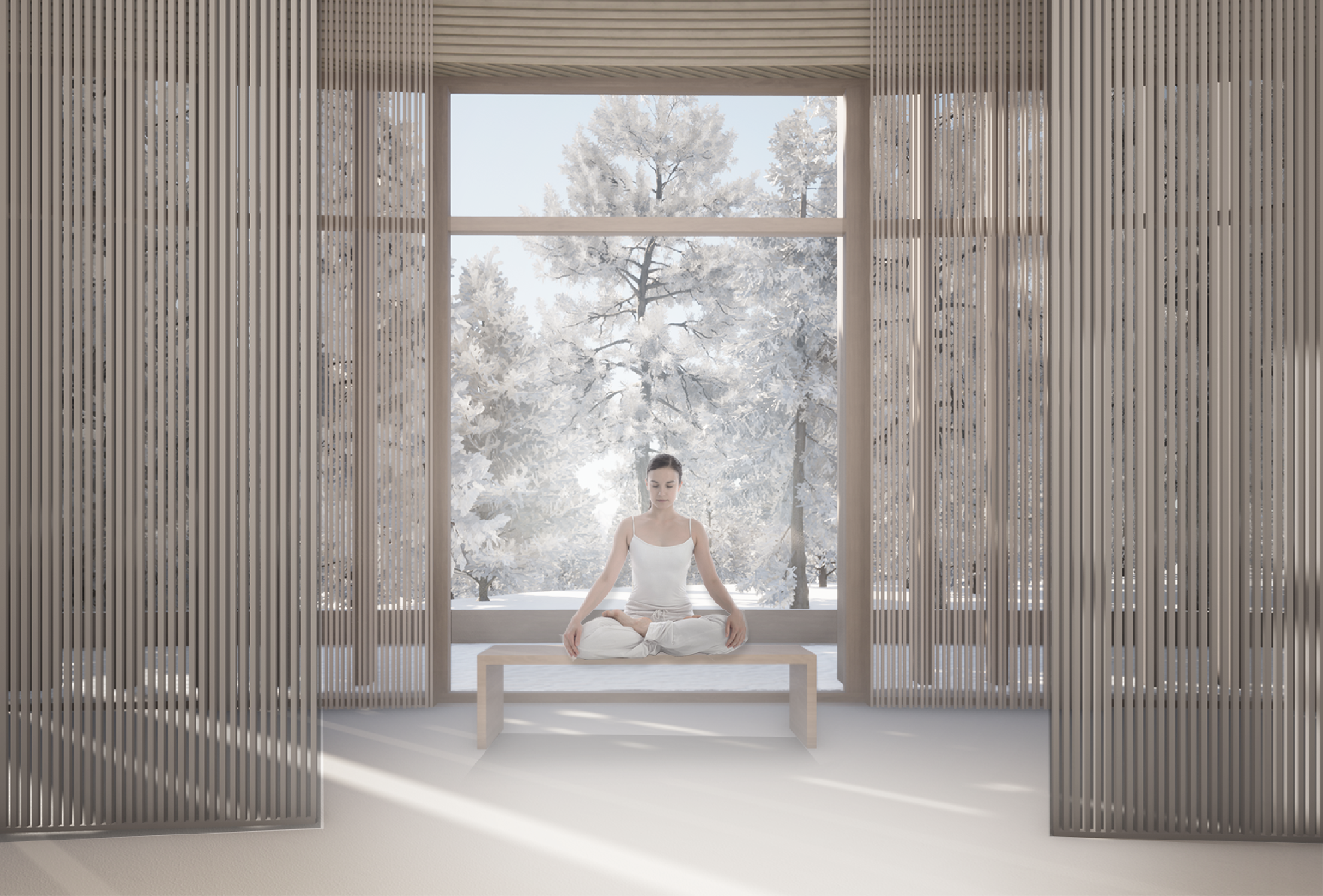

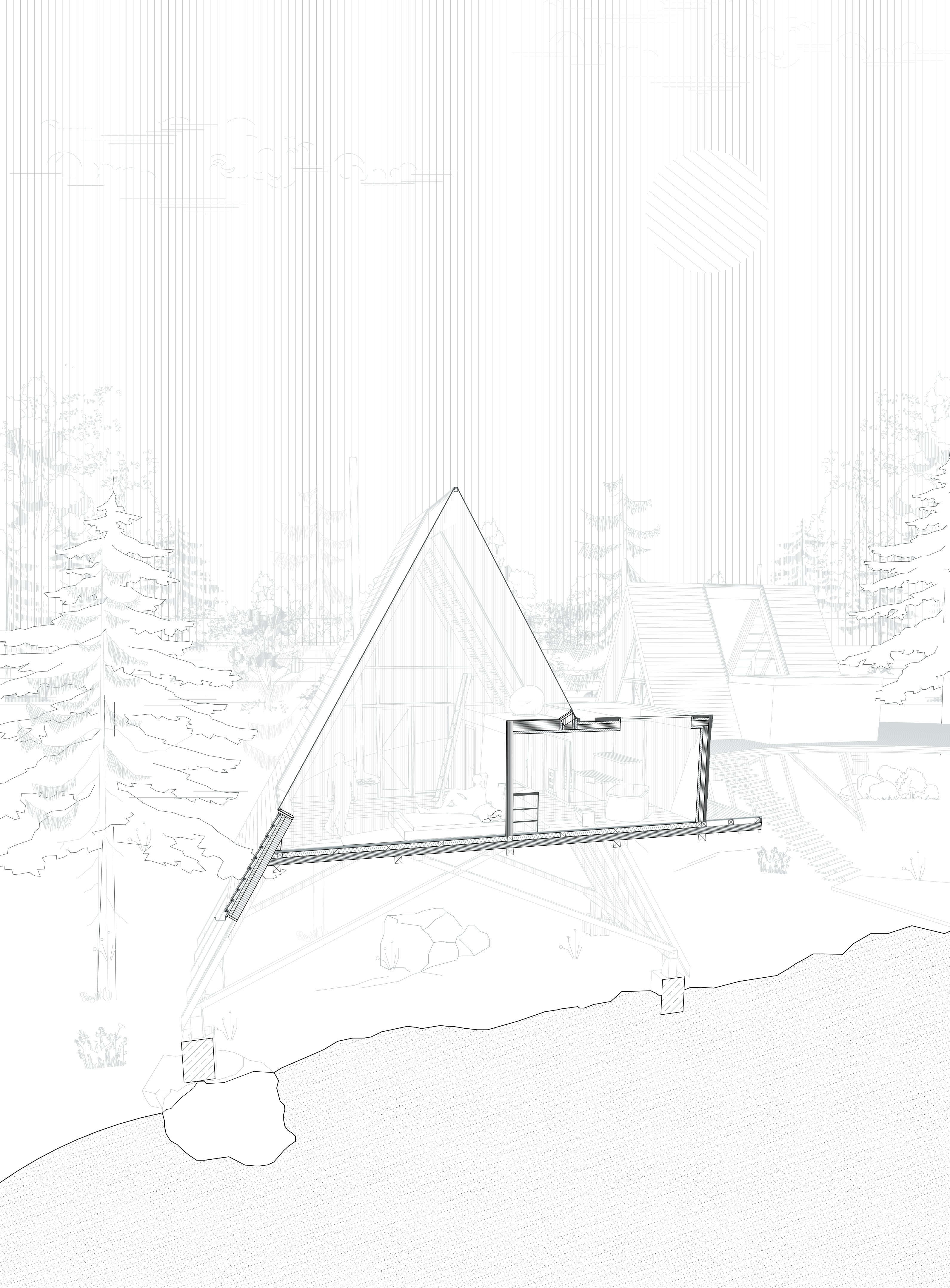
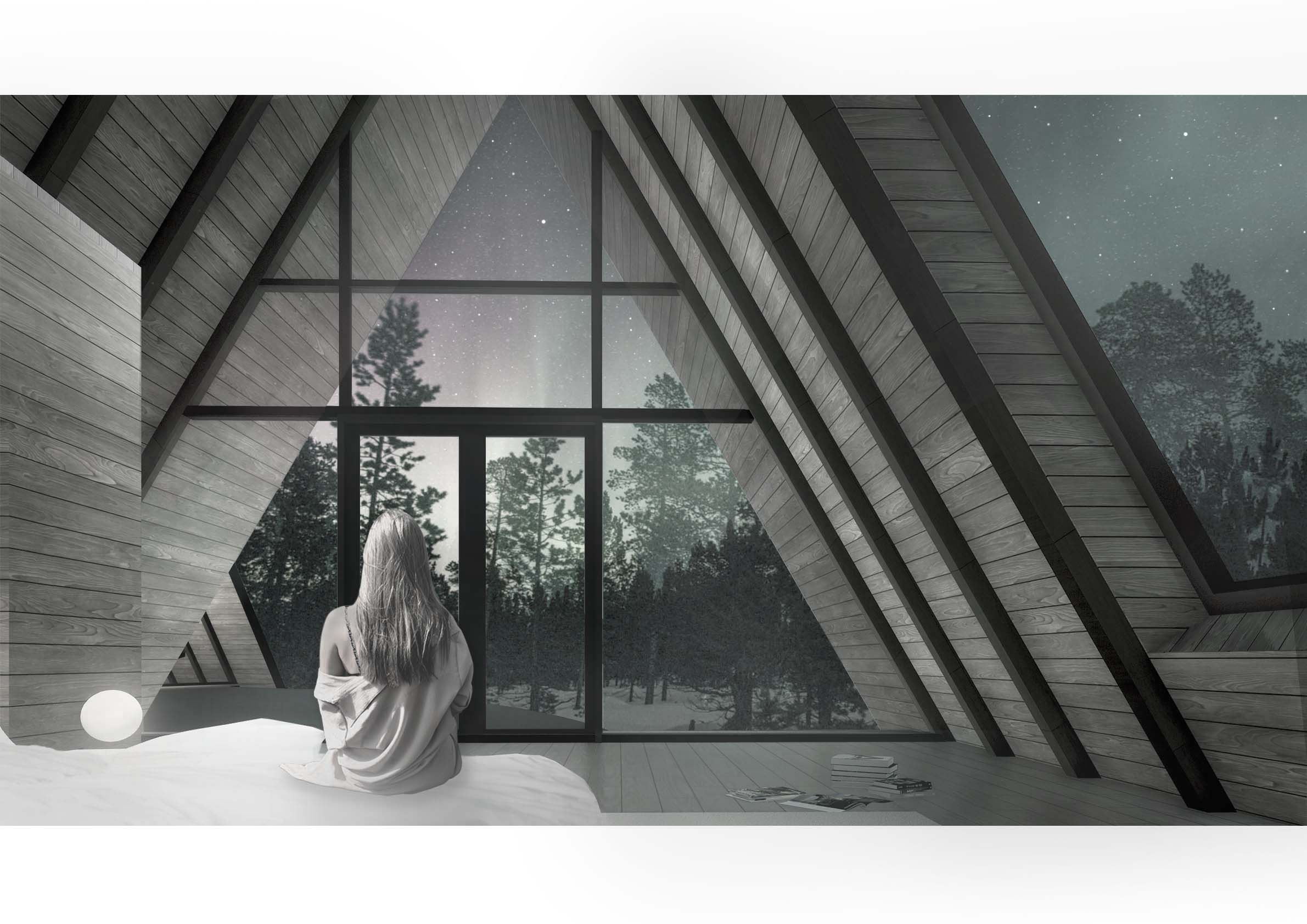

House Machelen
CLT | academic

photography provided by: Compagnie-O architects
location
Machelen, Belgium
year
2018-2019
status
academic
program
housing 310m2
original architect
Compagnie-O architects
re-design project team
F.I. Fiumara, J.R. König,
M. Martinho, Z. Panunzio,
M. Valtrova
software
Archicad, AutoCAD, SketchUp,
Photoshop
Machelen, Belgium
year
2018-2019
status
academic
program
housing 310m2
original architect
Compagnie-O architects
re-design project team
F.I. Fiumara, J.R. König,
M. Martinho, Z. Panunzio,
M. Valtrova
software
Archicad, AutoCAD, SketchUp,
Photoshop
This project was a teamwork based work, where architects were asked to redesign an existing building of a choice so that its construction and design meets today’s sustainability goals & standards. Aditionally, a model of a detail in scale 1:1 was built in order to show the construction principal and all of the crucial joints.
The team of 5 architects decided to choose a very elegant housing project of Compagnie-O architects located in a small town Machelen in Belgium. Thanks to collaboration of the office and the inhabitants of the building, we were able to obtain technical data and gain relevant insides on the practical performance of the house. After gathering all of the necessary information and researching possible solutions, we arrived at a CLT building conctruction proposal and replaced concrete elevation finish with the burnt wood cladding.
DESIGN CONCEPT
![]()

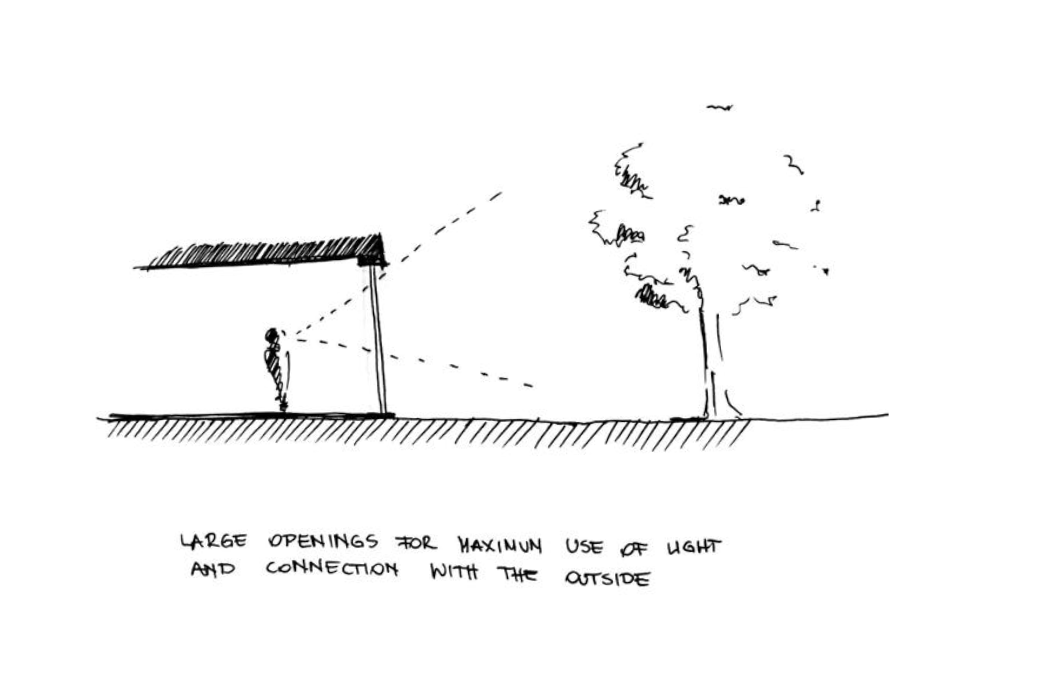

RE-DESIGN CONCEPT
The main transformation of the redesign consists of the replacement of the load-bearing structure. Although the pillar structure creates a free plan, according to the will of the owners they themselves considered this type of structure in some cases not practical. For this reason the redesign is focused on finding a way to make the space within the house as free as possible. The concrete pillar structure is replaced by a new structural system in X-Lam.
![]()
The main transformation of the redesign consists of the replacement of the load-bearing structure. Although the pillar structure creates a free plan, according to the will of the owners they themselves considered this type of structure in some cases not practical. For this reason the redesign is focused on finding a way to make the space within the house as free as possible. The concrete pillar structure is replaced by a new structural system in X-Lam.


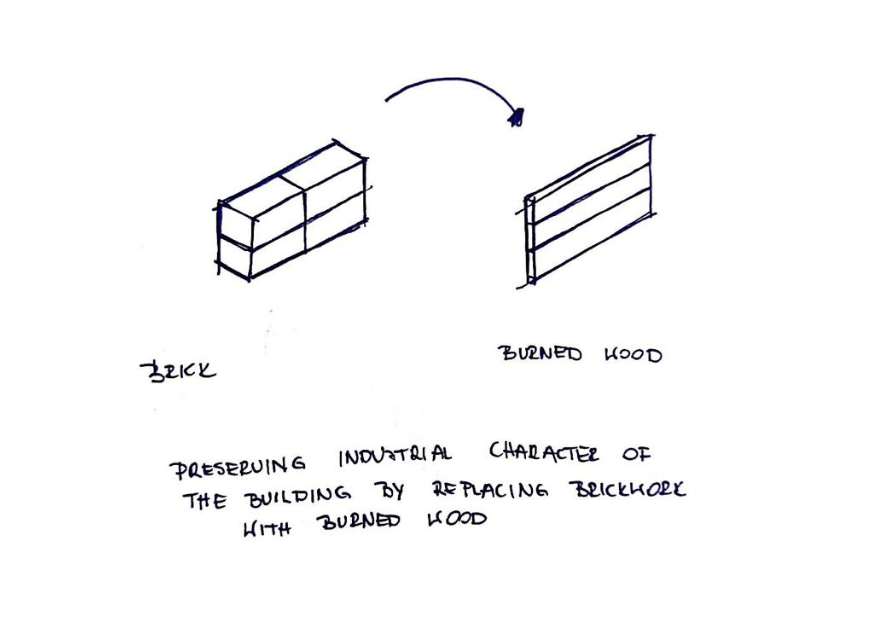


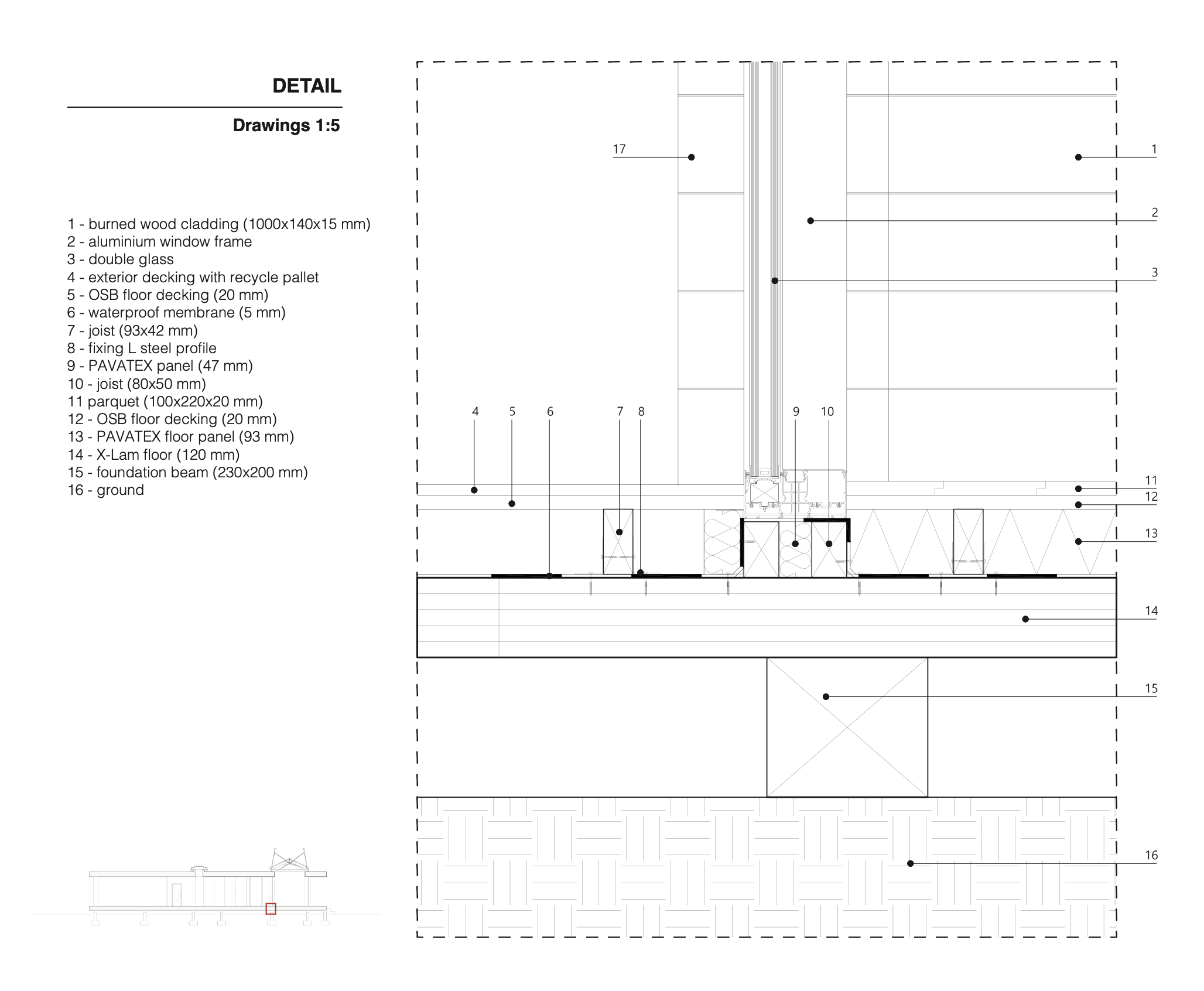







Presly & Sun
office HQ | professional

photography provided by: Van Oers Weijers Archiecten
location
Tilburg, The Netherlands
year
2019
status
completed
program
office HQ, warehouse
architect
Van Oers Weijers Architecten
collaborators
ZOUT otwerphuis (interior design)
photography
provided by VOW Architecten
project stage involvement:
DO-TO (interior design)
software
Archicad, Photoshop
Tilburg, The Netherlands
year
2019
status
completed
program
office HQ, warehouse
architect
Van Oers Weijers Architecten
collaborators
ZOUT otwerphuis (interior design)
photography
provided by VOW Architecten
project stage involvement:
DO-TO (interior design)
software
Archicad, Photoshop
This newly built office headquarters enclose multiple office spaces and workshops together with the warehouse for the retail company: Presly & Sun.
The contribution to this project mainly concerned working on the interior designer for the office spaces. The design included the entrance & lounge areas, working spaces, pantries, toilets and all of the necessary, custom furniture pieces. Key responsibilites included the following:
︎ preparing interior design proposal for the client
︎ meetings with the client
︎ materials research and choice
︎ preparing a set of thechical drawings for the manufacturers
︎ meetings and consultations with manufacturers
︎ preparing materials list
︎ on-going consultations with the client
︎ site visits, quality control





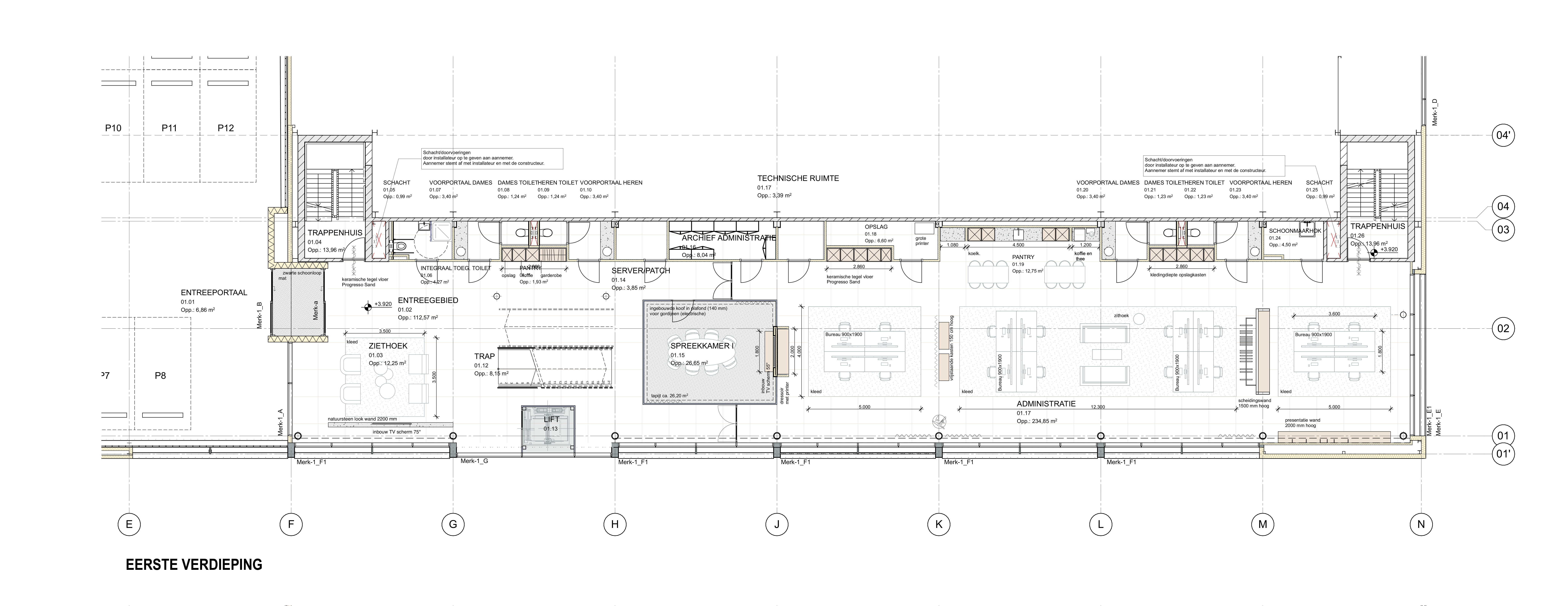



Glass lines office
offices & co-working | professional

visualisation: V8 architects
location
Rottterdam, The Netherlands
year
2022
status
concept
program
offices & co-working
architect
V8 architects
project stage involvement:
DO
software
Revit, Rhino
Rottterdam, The Netherlands
year
2022
status
concept
program
offices & co-working
architect
V8 architects
project stage involvement:
DO
software
Revit, Rhino
This project located in Rotterdam is in a close vicinity of the busy train station. It concerns demolishing existing outdated office building and replacing it with the one where the program meets the requirements of the complex urban space.
The contribution to this project mainly concerned building 3D model and studying facacde options in relationship with the sun shading and intensity. The key responsibilites incuded:
︎ working independently on creating BIM model (Revit) of the whole building based on the existing drawings, on-site measurments & design requirements
︎ studying fadcade design options
︎ performing initial solar study
︎ preparing schematic and technical drawings of the facde in order to perform solar study calculations with collaborating paries (DWA, Vandaglas)
︎ preparing presentation for the future tenant: functional interior design options
︎ meetigns with client & external parties
The contribution to this project mainly concerned building 3D model and studying facacde options in relationship with the sun shading and intensity. The key responsibilites incuded:
︎ working independently on creating BIM model (Revit) of the whole building based on the existing drawings, on-site measurments & design requirements
︎ studying fadcade design options
︎ performing initial solar study
︎ preparing schematic and technical drawings of the facde in order to perform solar study calculations with collaborating paries (DWA, Vandaglas)
︎ preparing presentation for the future tenant: functional interior design options
︎ meetigns with client & external parties



