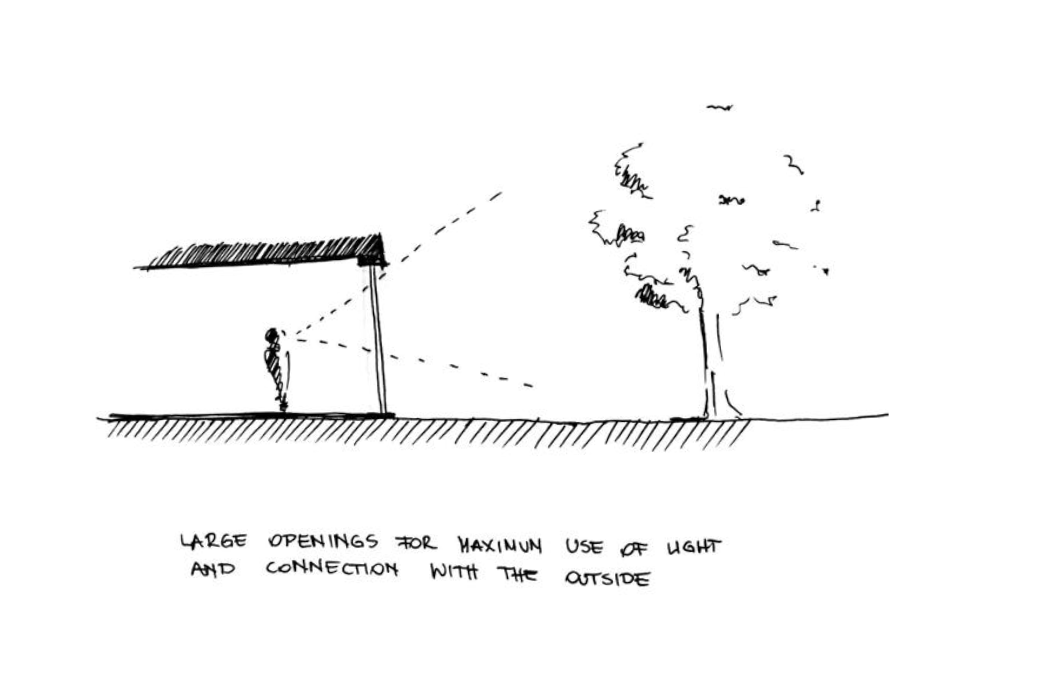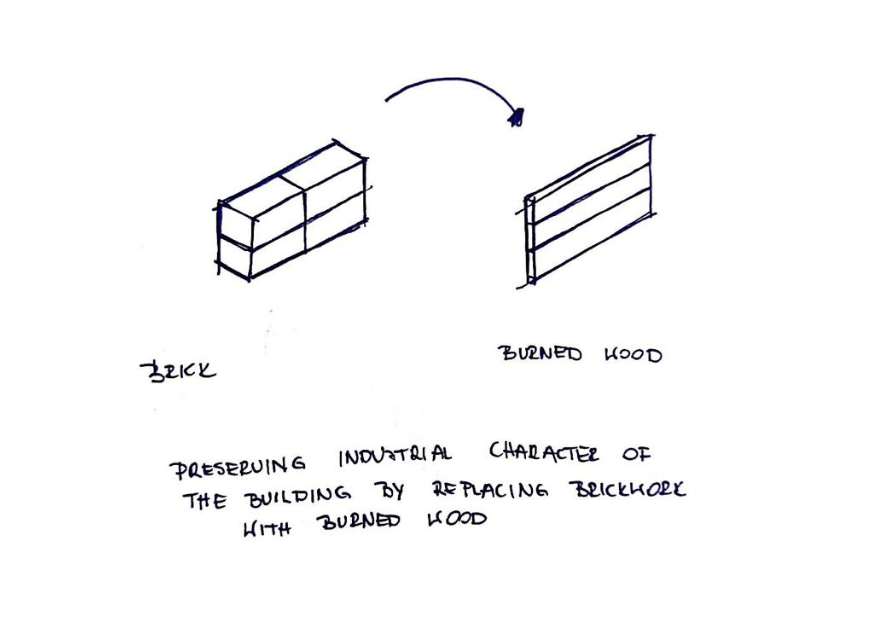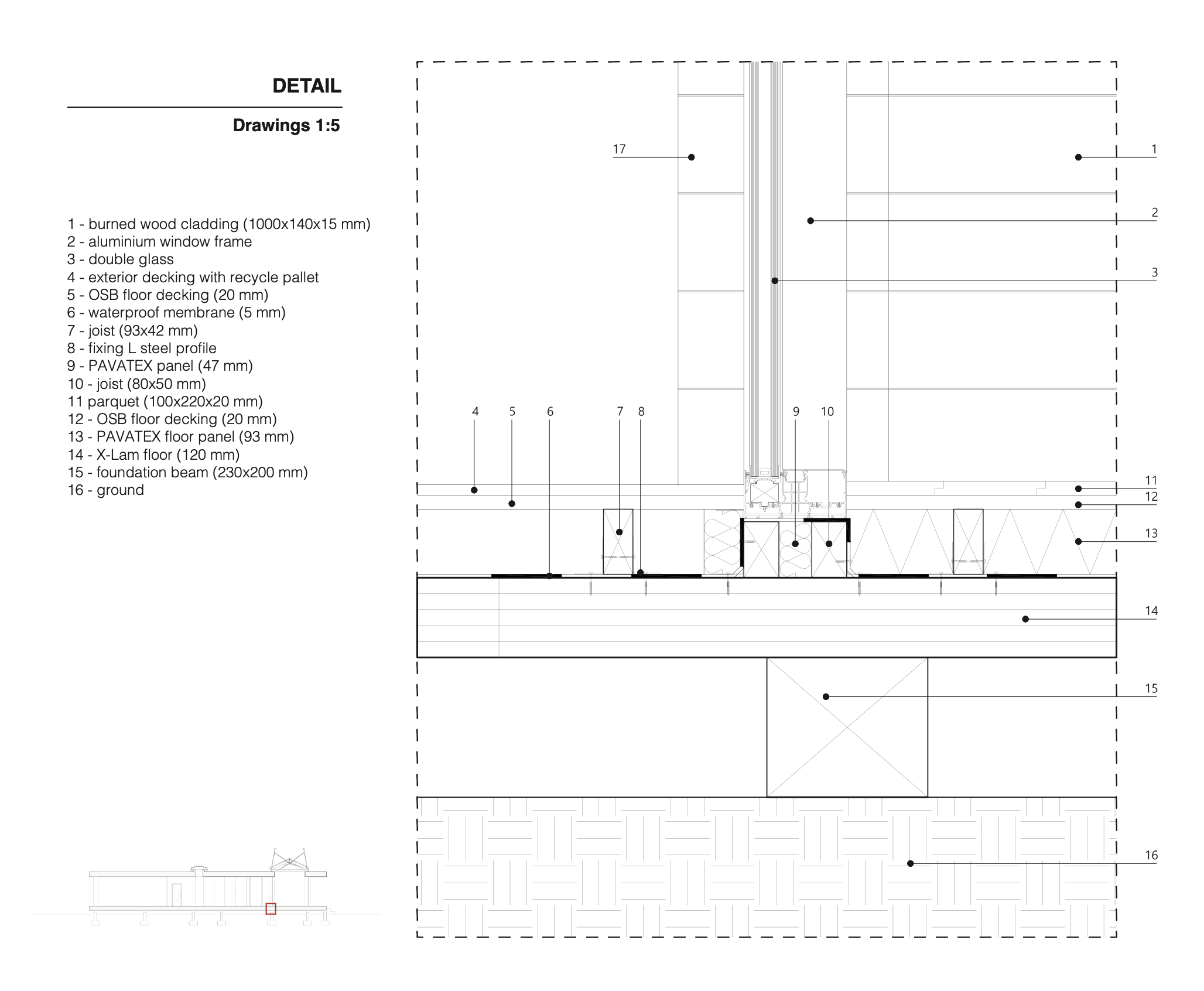House Machelen
CLT | academic

photography provided by: Compagnie-O architects
location
Machelen, Belgium
year
2018-2019
status
academic
program
housing 310m2
original architect
Compagnie-O architects
re-design project team
F.I. Fiumara, J.R. König,
M. Martinho, Z. Panunzio,
M. Valtrova
software
Archicad, AutoCAD, SketchUp,
Photoshop
Machelen, Belgium
year
2018-2019
status
academic
program
housing 310m2
original architect
Compagnie-O architects
re-design project team
F.I. Fiumara, J.R. König,
M. Martinho, Z. Panunzio,
M. Valtrova
software
Archicad, AutoCAD, SketchUp,
Photoshop
This project was a teamwork based work, where architects were asked to redesign an existing building of a choice so that its construction and design meets today’s sustainability goals & standards. Aditionally, a model of a detail in scale 1:1 was built in order to show the construction principal and all of the crucial joints.
The team of 5 architects decided to choose a very elegant housing project of Compagnie-O architects located in a small town Machelen in Belgium. Thanks to collaboration of the office and the inhabitants of the building, we were able to obtain technical data and gain relevant insides on the practical performance of the house. After gathering all of the necessary information and researching possible solutions, we arrived at a CLT building conctruction proposal and replaced concrete elevation finish with the burnt wood cladding.
DESIGN CONCEPT
![]()



RE-DESIGN CONCEPT
The main transformation of the redesign consists of the replacement of the load-bearing structure. Although the pillar structure creates a free plan, according to the will of the owners they themselves considered this type of structure in some cases not practical. For this reason the redesign is focused on finding a way to make the space within the house as free as possible. The concrete pillar structure is replaced by a new structural system in X-Lam.
![]()
The main transformation of the redesign consists of the replacement of the load-bearing structure. Although the pillar structure creates a free plan, according to the will of the owners they themselves considered this type of structure in some cases not practical. For this reason the redesign is focused on finding a way to make the space within the house as free as possible. The concrete pillar structure is replaced by a new structural system in X-Lam.












