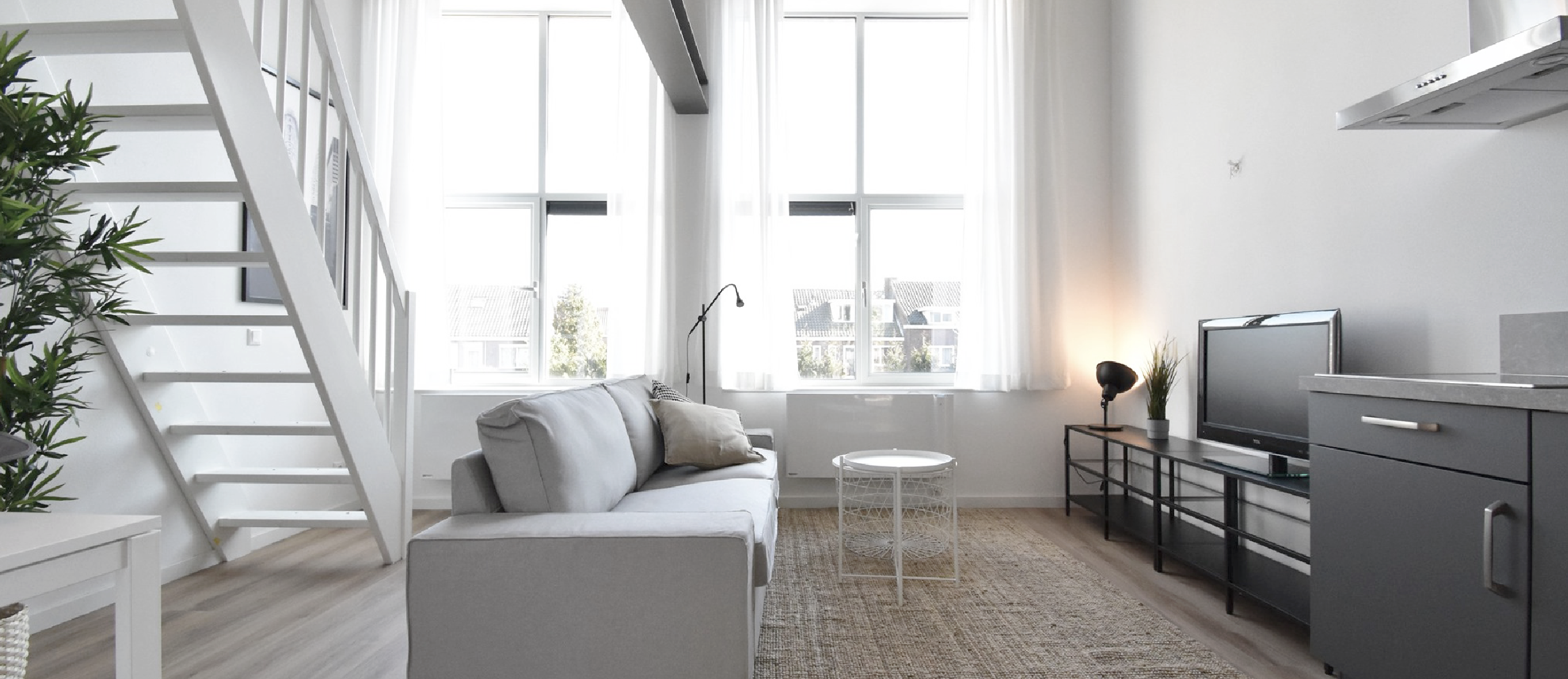Blok-T
altelierlofts | professional

location
Tilburg, The Netherlands
year
2019
status
completed
program
atelierlofts / studios
architect
Van Oers Weijers Architecten
project stage involvement:
VO-TO
software
Archicad
Tilburg, The Netherlands
year
2019
status
completed
program
atelierlofts / studios
architect
Van Oers Weijers Architecten
project stage involvement:
VO-TO
software
Archicad
The project concerns renovation and adaptation of the old school building and transforming it into atelierlofts for starters.
The contribution to this project started from the conceptual phase with creating moodboards for the transformation of the old school complex, up to working on the technical drawings and realising the design of the architect and accomodating wishes of the clinet. The key responsibilites are the following:
︎ site visit, measuring, meeting with the client
︎ creating BIM model (ArchiCAD) based on the existing drawings and on-site measurments
︎ preparing initial sketches of the design
︎ collaborating on preparing schematic and technical drawings throughout all of the project stages (from preliminary design drawings to working drawings)
︎ collaborating on preparing the drawings for obtaining the building license
︎ preparing the presentation for the neighborhood and developer to sell the apartments
︎ attendance to the meeting with the local neighborhood, presenting the project
︎ site visits during the building phase
The contribution to this project started from the conceptual phase with creating moodboards for the transformation of the old school complex, up to working on the technical drawings and realising the design of the architect and accomodating wishes of the clinet. The key responsibilites are the following:
︎ site visit, measuring, meeting with the client
︎ creating BIM model (ArchiCAD) based on the existing drawings and on-site measurments
︎ preparing initial sketches of the design
︎ collaborating on preparing schematic and technical drawings throughout all of the project stages (from preliminary design drawings to working drawings)
︎ collaborating on preparing the drawings for obtaining the building license
︎ preparing the presentation for the neighborhood and developer to sell the apartments
︎ attendance to the meeting with the local neighborhood, presenting the project
︎ site visits during the building phase

photography provided by: Van Oers Weijers Archiecten

