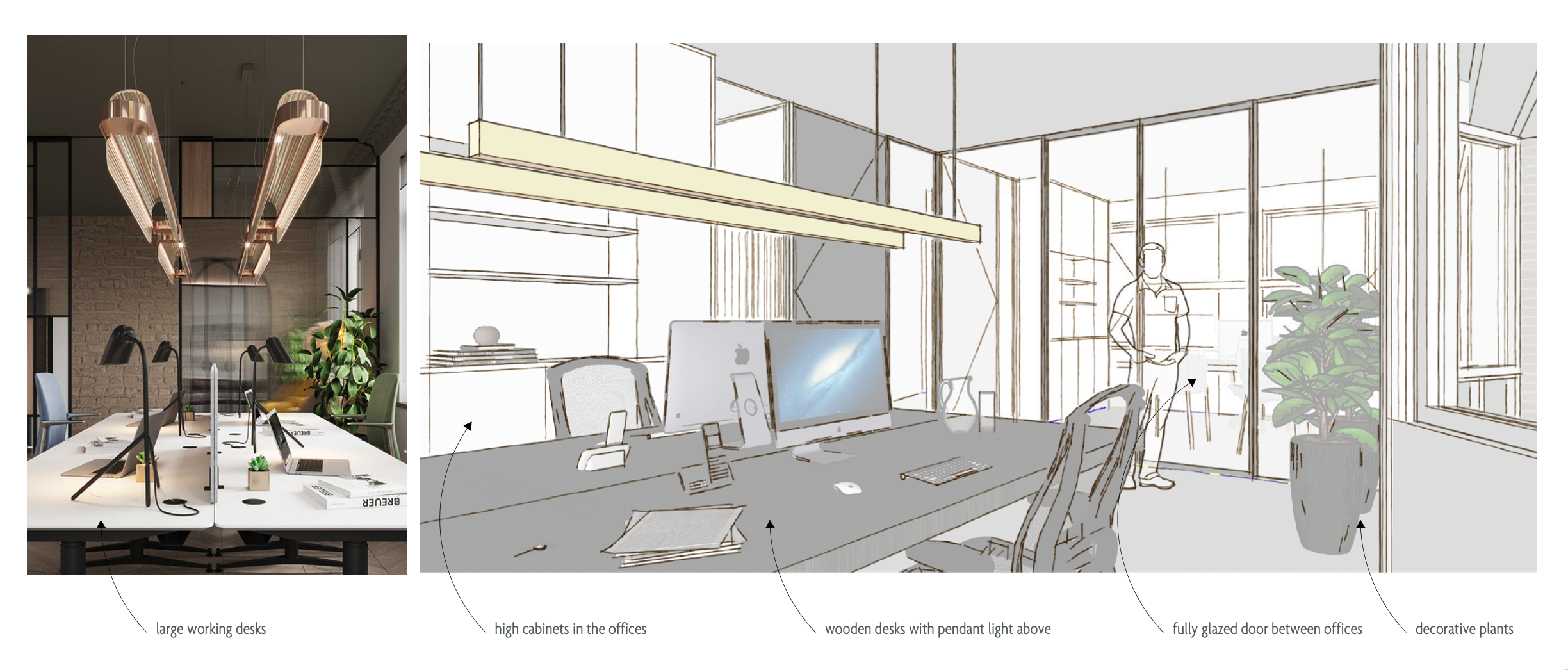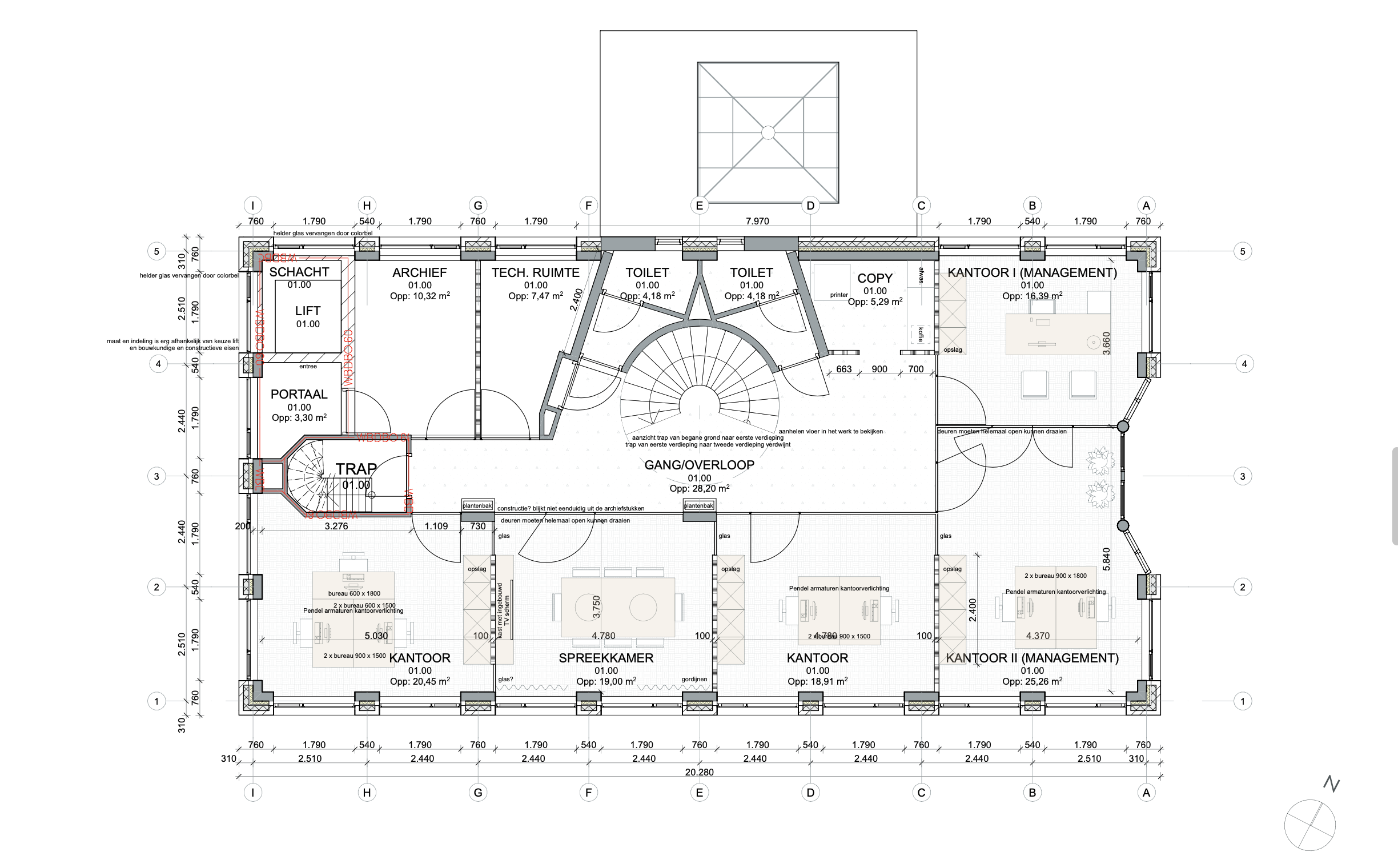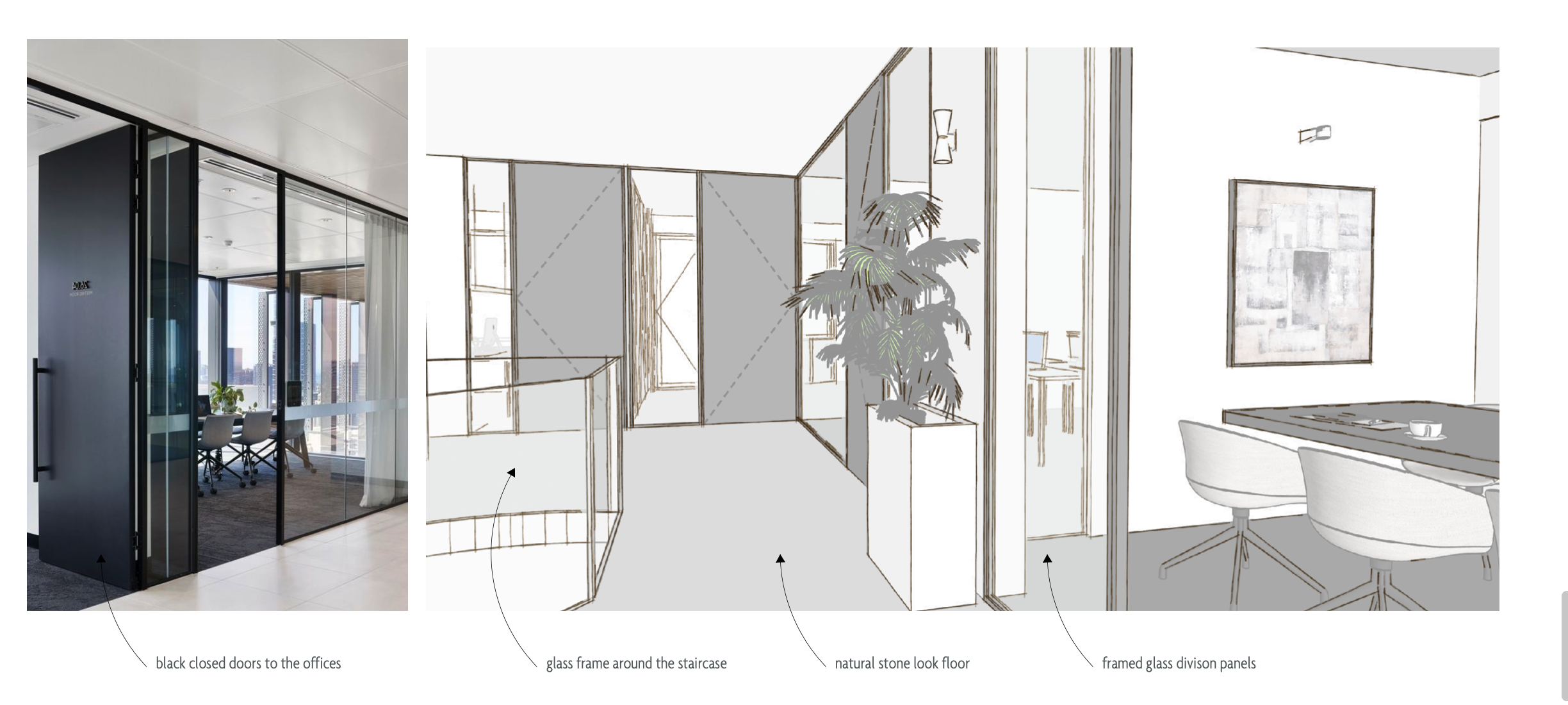VDW office
office | professional

location
Oosterhout, The Netherlands
year
2021
status
concept
program
office
architect
Van Oers Weijers Architecten
project stage involvement:
V0-DO (interior design)
software
Archicad, SketchUp, Photoshop
Oosterhout, The Netherlands
year
2021
status
concept
program
office
architect
Van Oers Weijers Architecten
project stage involvement:
V0-DO (interior design)
software
Archicad, SketchUp, Photoshop
This project was a concept design of a interior renovation of a historical building located in the center of Oosterhout.
The contribution to this project concerned working independently on the interior design for the office spaces on each floor. Preparing conceptual design included performing the following tasks:
︎ inventory of the building
︎ building 3D model of the interior space - using ArchiCAD BIM software & SketchUp
︎ prepating functional layout options
︎ specification of the space, necessary distances, etc.
︎ indicating construction changes, demolition, new walls etc;
︎ meetings with the client
︎ creating ‘moodboard’ and sketch impressions of the designed space (style, furniture, colours and textures)
︎ materials research and choice
︎ preparing initial set of thechical drawings for the manufacturers
︎ preparing furniture list




