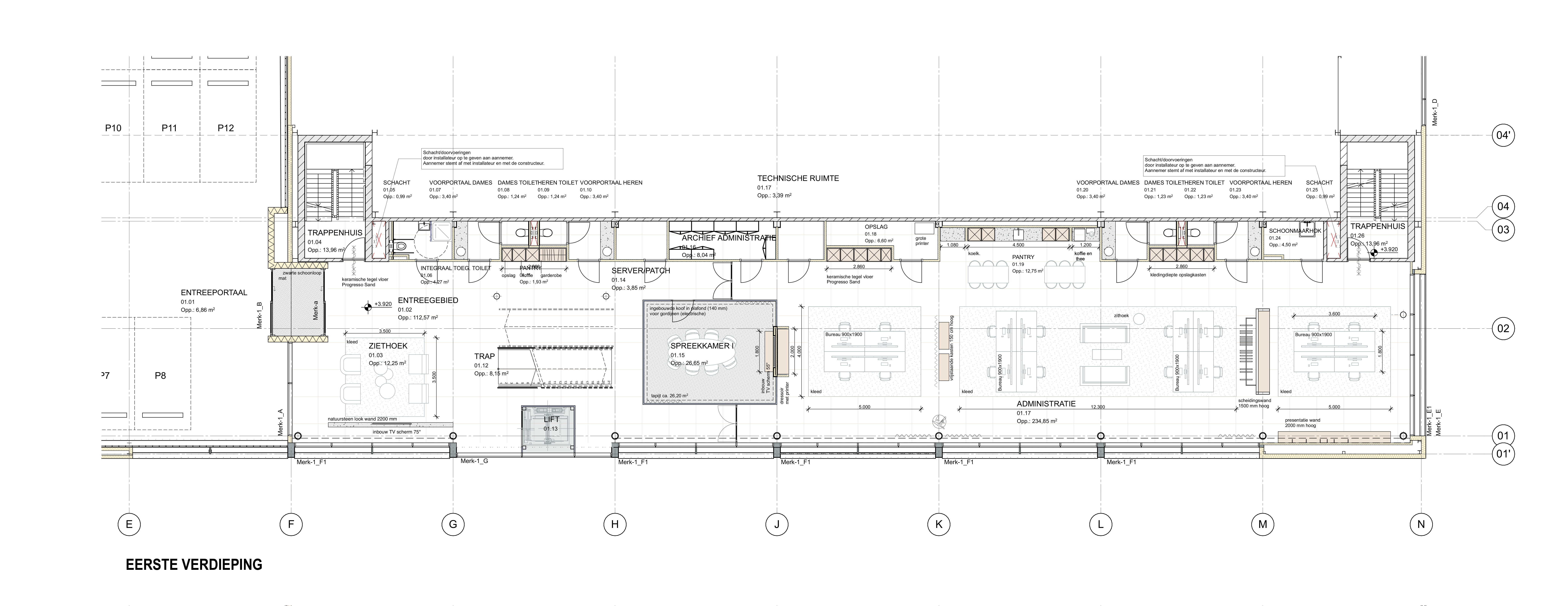Presly & Sun
office HQ | professional

photography provided by: Van Oers Weijers Archiecten
location
Tilburg, The Netherlands
year
2019
status
completed
program
office HQ, warehouse
architect
Van Oers Weijers Architecten
collaborators
ZOUT otwerphuis (interior design)
photography
provided by VOW Architecten
project stage involvement:
DO-TO (interior design)
software
Archicad, Photoshop
Tilburg, The Netherlands
year
2019
status
completed
program
office HQ, warehouse
architect
Van Oers Weijers Architecten
collaborators
ZOUT otwerphuis (interior design)
photography
provided by VOW Architecten
project stage involvement:
DO-TO (interior design)
software
Archicad, Photoshop
This newly built office headquarters enclose multiple office spaces and workshops together with the warehouse for the retail company: Presly & Sun.
The contribution to this project mainly concerned working on the interior designer for the office spaces. The design included the entrance & lounge areas, working spaces, pantries, toilets and all of the necessary, custom furniture pieces. Key responsibilites included the following:
︎ preparing interior design proposal for the client
︎ meetings with the client
︎ materials research and choice
︎ preparing a set of thechical drawings for the manufacturers
︎ meetings and consultations with manufacturers
︎ preparing materials list
︎ on-going consultations with the client
︎ site visits, quality control








